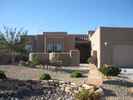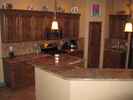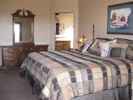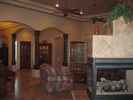



|
4br - Desirable Sonoma Ranch White Sage Subdivision
|
Property Description |
Desirable Sonoma Ranch North White Sage Subdivision location!! This gorgeous open and unique floor plan of 2624 square feet built in 2007 features a warm, inviting color palate with 4 bedrooms, 2 full baths, 2 living areas, 2 dining areas, double sided fireplace, and a chef’s kitchen with pantry. Stainless steel appliances include a raised dishwasher, 5-burner gas range, microwave, in-sinkerator garbage disposal and the stainless steel refrigerator conveys! Alder wood cabinetry and granite counters are throughout this design detailed home. Interior features include southwestern hand trowelled walls, custom ceiling treatments, color keyed blinds, laundry room with freezer space, security system, Smart Wiring and surround sound pre-wire. Quality custom craftsmanship of 2’ x 6’ construction, artistic tile work , pre-plumbed for central vacuum and soft water systems, 18” floor tile, tile baseboards and an oversized 2 car garage with built in overhead shelving are a few more of the design characteristics by builder, CVC Development, LLC. Organ Mountain views from both the xeriscaped front yard and the green back yard featuring an expansive covered patio with built-in storage. Conveniently located near Sonoma Elementary School, Camino Real Middle School and Onate High School. |
| Contact person: |
owner |
| Seller Type: |
PrivateOwner |
| Phone: |
|
| Email: |
|
| Web Link: |
|
| Listing Status: |
For Sale |
| Property Type: |
Single Family |
| Price($): |
375000 |
| Street Address: |
4254 Russian Sage Drive |
| City: |
Hamilton |
| Region: |
New Mexico |
| ZIP/Postal Code: |
|
| Bedrooms: |
4 |
| Bathrooms: |
2 |
| Stories: |
|
| Square Feet: |
2624 |
| Lot Size: |
|
| Year Built: |
2007 |
| Owner Finance: |
No |
| Cap Rate: |
|
| Net Operating Income: |
|
| Price Per Square Foot: |
|
|
Additional Feature: |
Garage |
|
|
|

