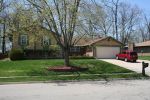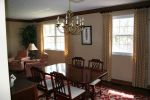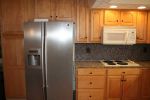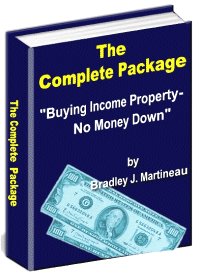


|
4br - 2904ft² - A Wonderful Family Home
|
Property Description |
For sale by owner is a spacious and beautiful 4BR/2.5Ba family home with mature trees to provide plenty of shade in the summer. A large fenced in backyard features a well built, stained wood deck with a 16ft octagonal seating area perfect for outdoor gatherings.
Entering through the 2 car garage, is a sizable laundry room attached to a half bath. From there is a carpeted family room with a stylish rock wall, wood burning fireplace, and sliding glass backdoor. Flooring for the rest of the first floor consists of polished, scratch-free, wood laminate. The kitchen features gorgeous granite counter tops, dual ovens, touch sensor faucet, and an abundance of solid wood, custom built maple cabinets. Around the corner from the kitchen is a lovely dining room and living room with crown molding and windows for a view of the backyard. An elegant front door leads to the foyer where you'll find stairs to go either up or down.
Upstairs you'll find 4 bedrooms and 2 full baths. A large carpeted master bedroom contains a substantial walk in closet with a recently updated and pristine master bath. The master bath features imported Italian tile, walk-in shower with sliding glass doors. The other three upstairs bedrooms share a newly upgraded bathroom with a deep tub/shower, a polished rock sink built into a custom solid wood vanity. The floor and shower walls consist of a fashionably designed tile. The bedroom opposite of the master contains laminate wood floors. All bedrooms have windows and ample closet space.
Downstairs you'll find another 800 sq ft of finished basement with brand new carpets that is perfect for billiards, a man cave, or a kids play area. The basement features a bar area, an abundance of storage closets, and windows for some natural light. In addition, there is another room th
The home has electric heat (new furnace and heat pump) and central A/C. It contains stained, solid wood moldings and casings and stylish lighting throughout. The walls are blemish free and some newly painted. The front of the house has a newly designed landscape and driveway with spaces for 3 vehicles. This home is in the Vandalia-Butler school district.
Our son will be showing the house by appointment only. You can contact him by his cell phone number which is provided or responding by email. We will be holding an open house every Sunday from 2-4pm. If you are interested please come by then or make an appointment for a walk through. This really is a beautiful home that we fully expect to not be on the market long. Thanks and please contact Drake for further questions or to schedule a walk through. |
| Contact person: |
Drake |
| Seller Type: |
PrivateOwner |
| Phone: |
937-238-5890 |
| Email: |
|
| Web Link: |
|
| Listing Status: |
For Sale |
| Property Type: |
Single Family |
| Price($): |
203800 |
| Street Address: |
7621 turtle creek dr |
| City: |
Dayton |
| Region: |
Ohio |
| ZIP/Postal Code: |
45414 |
| Bedrooms: |
4 |
| Bathrooms: |
2.5 |
| Stories: |
|
| Square Feet: |
|
| Lot Size: |
|
| Year Built: |
|
| Owner Finance: |
No |
| Cap Rate: |
|
| Net Operating Income: |
|
| Price Per Square Foot: |
|
|
Additional Feature: |
Garage |
|
|
|

