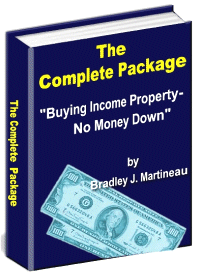Creating a multi unit development on one Lot is one level up the rung from the normal residential house entry point for most of us in real estate development.
So today I want to take you to that next level and talk about developing several residences on one Lot.
The number of residences we put on the Lot is not relevant at this stage, but for simplicity, let’s agree on a unit development of six (6).
First lets understand that in the 84 countries my e-book, “Residential Development Made Easy,” is studied there are different terms or names used for the unit development.
I am talking about a number of residences that are all on one level - all on the ground – there is no other units on top – and I’ll call each one a ‘unit.’
Yes, in places they are called town houses or town homes or cluster houses, but for ease of understanding, lets agree on calling the units.
So if your ambition is to develop six a unit development, the first question is, ”Where Do I Start?”
OK, every city or town in the free world has a Town Plan and it comprises, not surprisingly, of plans or maps, usually with lots of different colors all over them, to distinguish the different zonings of the land in your Town.
In addition there are By Laws that define in writing exactly what is allowed to be developed in each zone.
For example, Residential Housing may be Yellow; Medium Density Housing, like for unit development, may be Pink; and Industrial Buildings Orange, whatever. So you can see at a glance how the town plan is broken up into land use categories.
Just as you can’t build a house anywhere you like, you can’t have a farm or a factory in the middle of a residential area either. So the first thing you must do is find out what is the ‘Zoning’ of the land you own or are thinking of buying. Getting land Rezoned is another issue altogether.
Let’s assume your land is already zoned for Medium Density Residential. The Town Plan will tell you all the requirements you have to undertake to develop your six units.
It will tell you the minimum Lot size allowed on which you can build two units. It will tell you the distance in feet or metres you have to Set-Back the building line from the boundaries of the land, the road, either internal and/or external.
It will tell you how much separation each unit must have from each other or whether common party walls are allowed between each unit.
It will tell you the formula to use in calculating the number of visitir car parks you have to provide for visitors to the complex.
In fact the town plan contains a massive amount of information and while I don’t suggest you try to read it all, I do recommend that you concentrate on the sections that involve unit development.
Now armed with this information you know where to start looking for suitable land or know that you already own the correctly zoned land.
However I don’t want you to think that you are on your own, because there are professionals to help you and here I am referring to an Architect.
In my area of the world a professional developer usually has a formula that will tell how many units can be developed on a certain size Lot, but as a beginner you may need an architect to work it out for you.
But as a general guide, why not visit other six unit developments in your town that have been recently developed under the current town plan.
Remember town plans are changed over time and you may be doing your work at the point where the Local Authority are making changes.
Do you own real estate articles or stories and want to share with other investors?
You have chance to win
$100 Amazon Gift Certificates. We will give
away 3 prizes for top authors each month!
Email your articles or stories to:
articles@buyincomeproperties.com
© Copyright 2001 - 2010 by
BuyIncomeProperties.com

Visit
Real Estate Forums
for every real estate investing topics!
Enter Here
Top of Page

