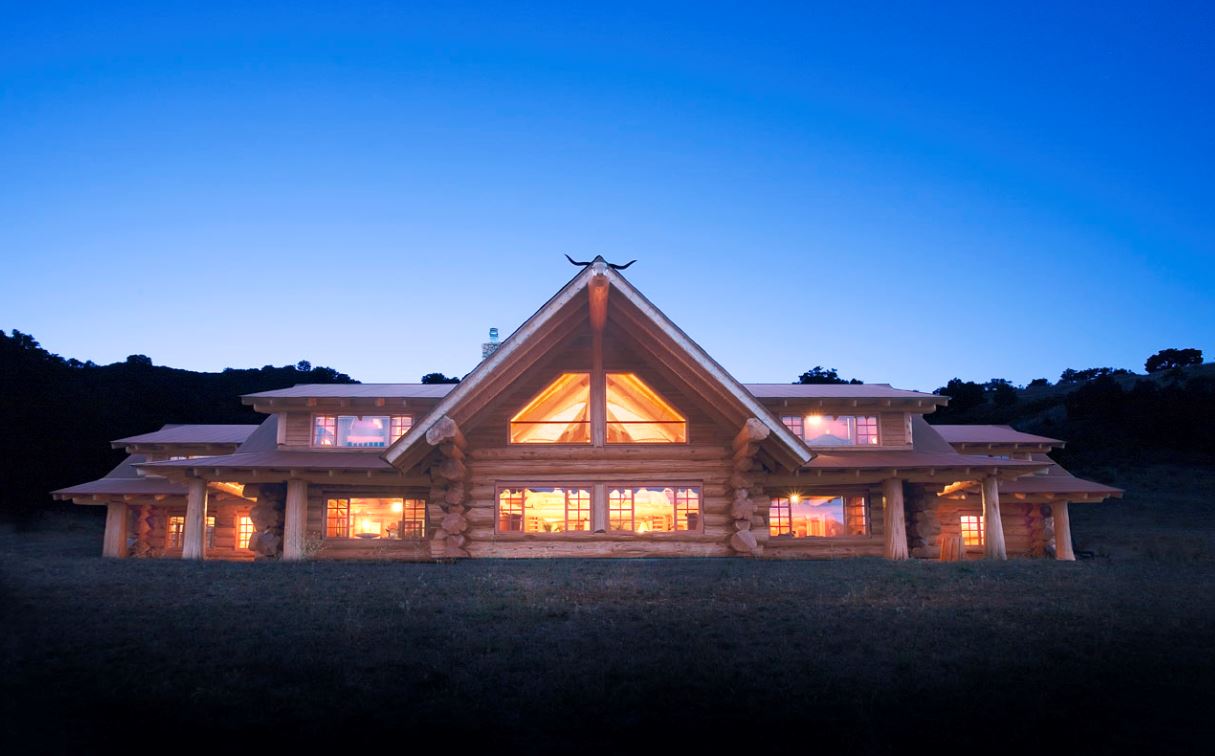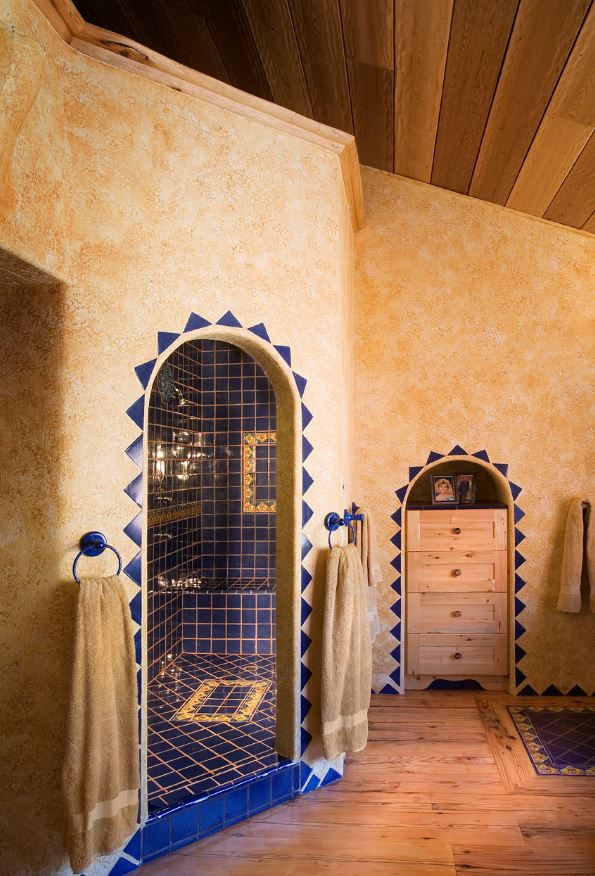|
Last Updated: Oct 28th, 2014 - 17:25:11 |
Big logs create a nature-inspired work of art that's built to stand for 500 years.
Dramatic logwork creates a stunning home with large roof overhangs that limit solar gain to keep the home naturally cool.
Bryan Reid spent winter weekends as a lad trapping with his dad in the Canadian wilderness. At the end of the day, they’d bunk in a small, rustic log cabin. They would light a fire, and within 30 minutes, they would be warm and cozy. Bryan recalls his experience felt like a dream.
When he graduated from high school, he wanted a log home for himself but encountered a problem. “During the 1940s, when the sawmills opened in the area, people had stopped building log homes in favor of the conventional stick-built residences,” he says. “The art of log-home construction had almost died out in North America.”
Fortunately, Bryan became acquainted with Samson Jack, who had helped Norwegian immigrants construct their log homes during the Great Depression. Together, they felled native trees and hand-scribed them to create Bryan’s first log home.
A Vancouver couple noticed their work and requested a log home for themselves. “In the late 1970s, people who desired log homes generally wanted them hidden away back in the woods,” Bryan explains. “They wanted privacy and to be alone with nature. Because of this, we initially didn’t get much exposure for our work.”
source: loghome.com
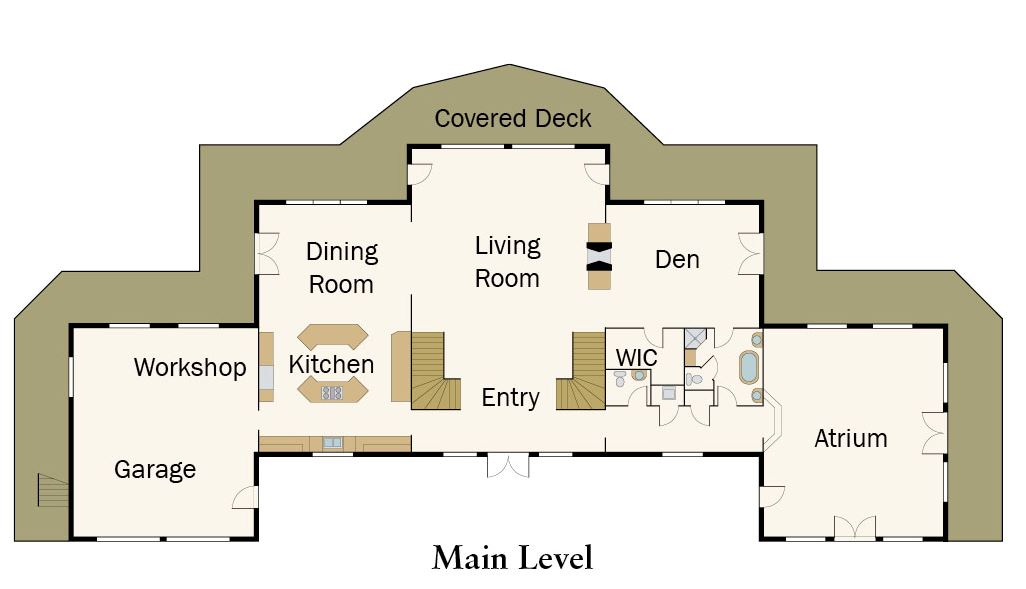 |
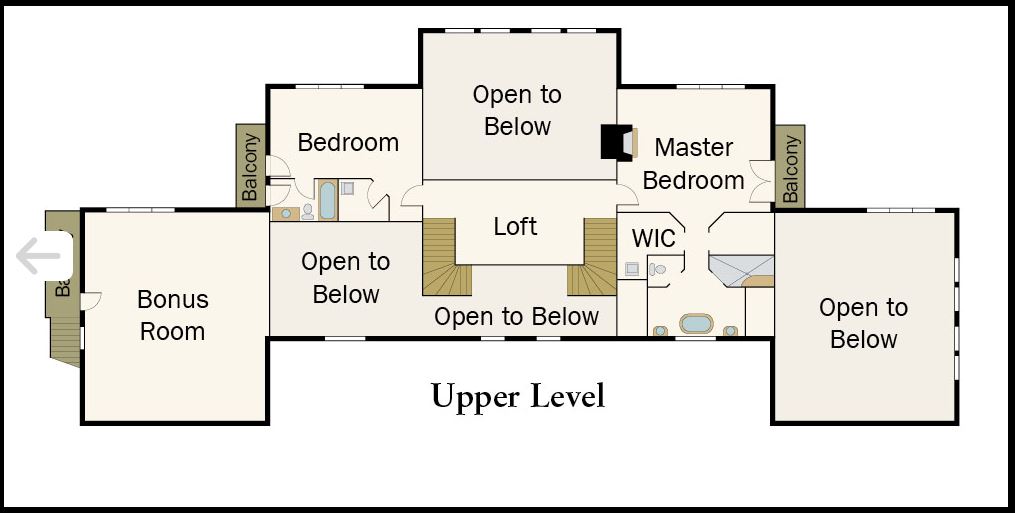 |
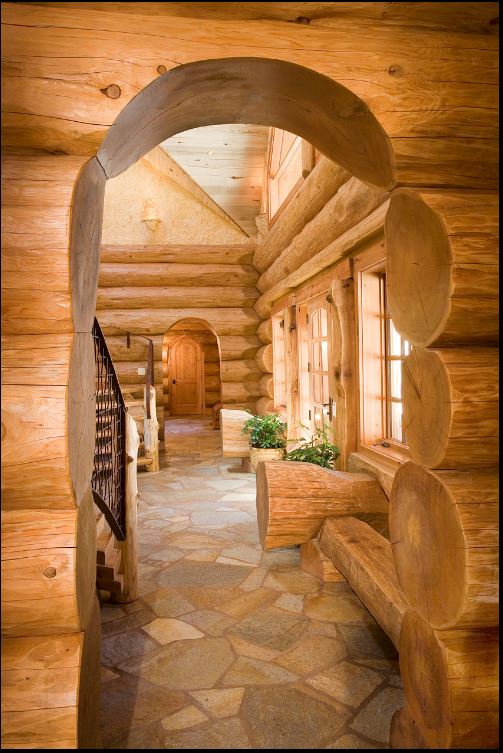 |
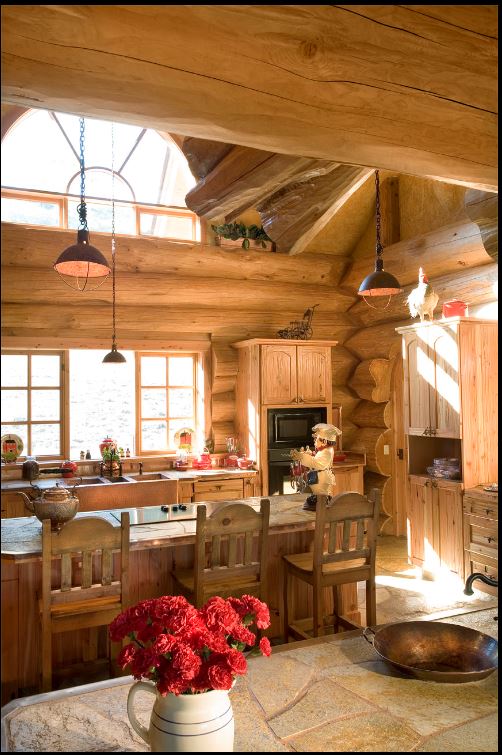 |
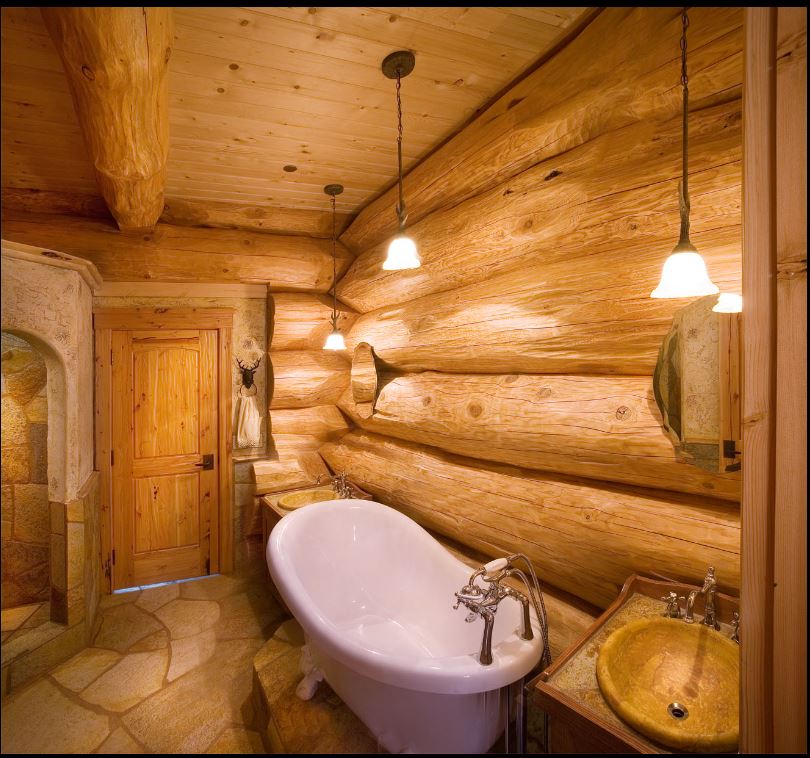 |
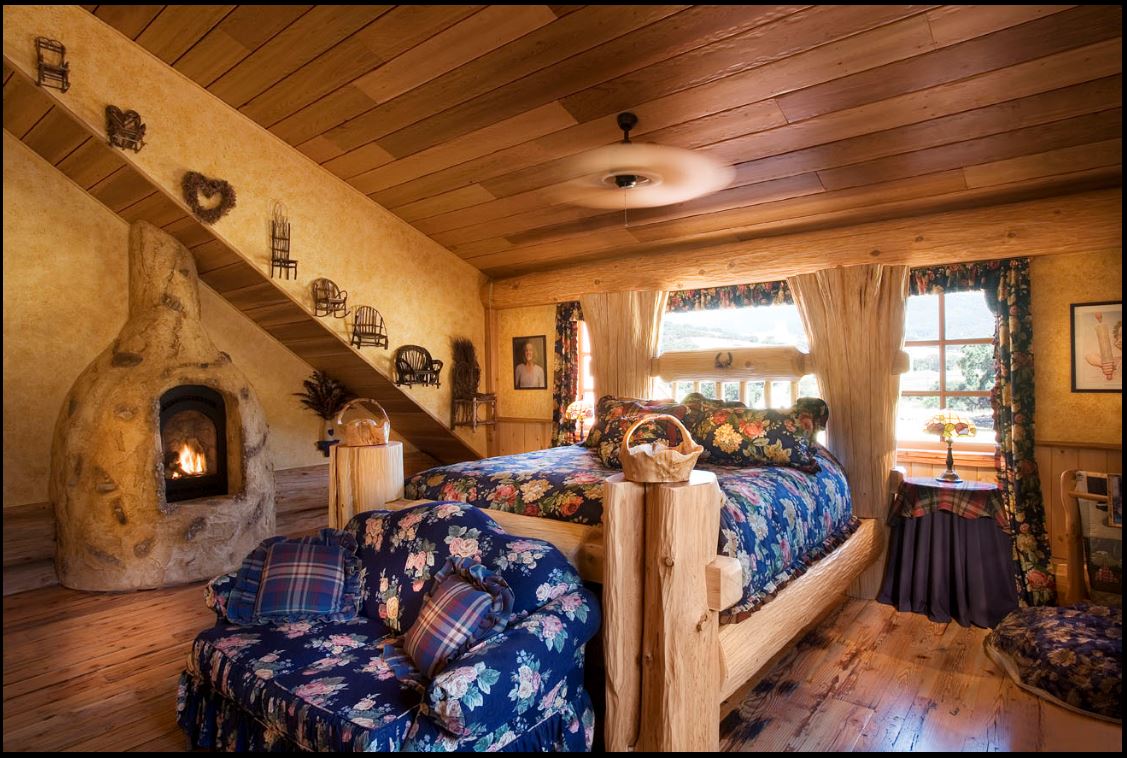 |
Later, though, Bryan was commissioned to construct a large, prominent log home near Williams Lake, British Columbia. It proved to be the beginning of Pioneer Log Homes of British Columbia, which Bryan and his three brothers run. Bryan not only oversees company operations, but also plays a major role in erecting the handcrafted-log shells on homeowners’ property. “I am on the road all the time, whether it is at the construction sites or attending log home shows. I just love working in the field,” he says.
While on a project in California several years ago, he met his future wife, Kay. After their marriage, they decided to build their own dream home there in Santa Barbara County, which had a rural feel but was near a regional airport. They purchased a 360-acre working ranch just four miles from the ocean and designed their 7,665-square-foot, western red cedar home to take full advantage of views of the Santa Ynez Mountains.
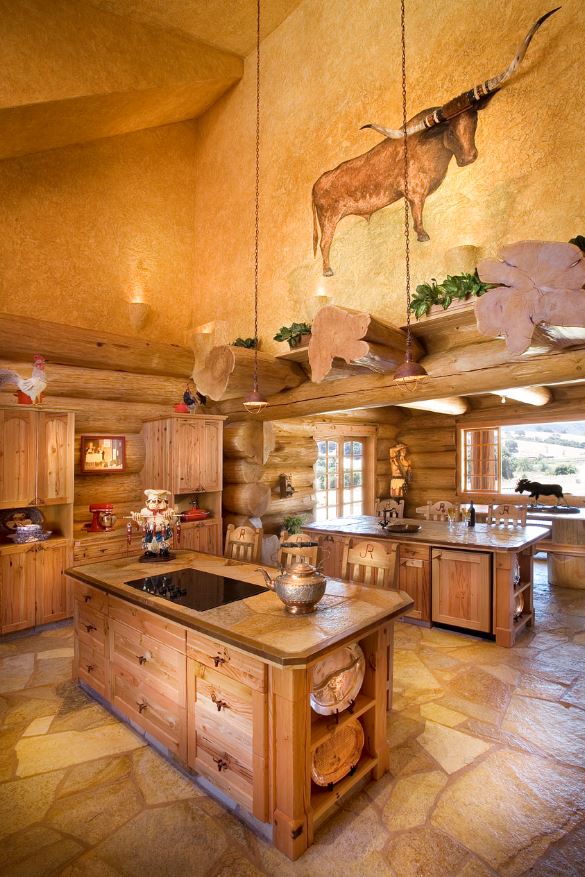 |
Noting that he “endeavors to create homes that are as energy efficient as possible,” Bryan explains, “When we build in the northern climates, we naturally are concerned with heating. In southern California, keeping cool is the issue. However, because this home faces east, we incorporated large overhanging eaves to prevent direct sunshine through the windows during the summer. During the day, we close the windows and open them again in the evening to capitalize on the cooling breeze from the coast. In this way, we are able to keep the home in the low 70s without air conditioning.”
The county building code required that they install a heating system, but because they capture the natural solar warmth from the low sun in the winter, their propane bills have been less than $100 per year. Their double-sided fireplace between the living room and atrium-game room provides additional heat if required. It is economically fueled by fallen branches from their property’s abundant oak trees.
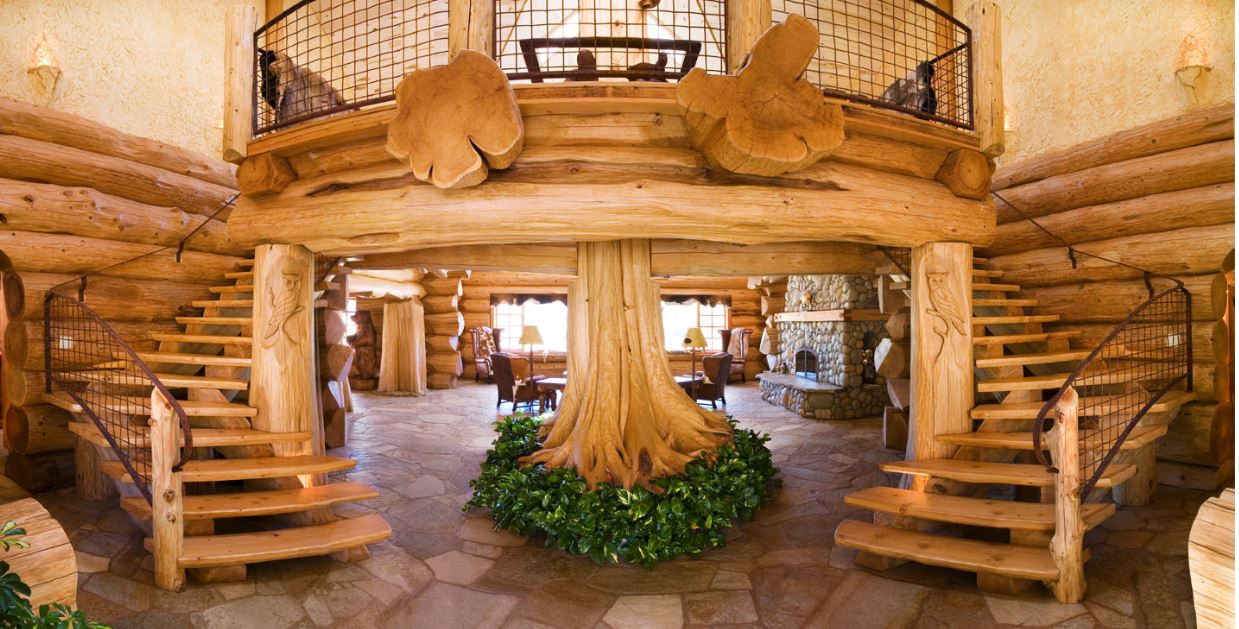 |
Log artistry creates a dramatic first impression from the entry of this handcrafted home.
Kay decreed that the home be completely symmetrical. Thus, the central core housing the entry, double staircase and living room is flanked by identical wings designed primarily for living and entertaining. On the second level, a bridge links the master bedroom suite and a guest suite. The Reids planned for when they might not be able to climb the stairs by installing a full bath and closet in the den so they could convert this space to a first-floor master bedroom.
Blue ceramic tile brightens the master bath.
The home’s interior takes into consideration the heritage of the land upon which it is built. To honor Mexican and Spanish settlers, the Reids installed colorful Mexican tiles in the master bath and finished the drywall with faux-painted, heavy-textured plaster. A copper gold mining pan on the bar in the kitchen recalls the gold miners who flocked to California in the 1800s. The couple celebrated the cattle-raising history by choosing cowhide-covered furnishings and rugs.
Bryan believes in salvaging and reusing as much as possible. All of the kitchen cabinets, windows, doors, and flooring on the second level are made from recycled Douglas fir decking that once formed a bridge. The living room coffee table came from a 6-foot-diameter post that had to be squared off before it could be installed in a home he was building. “The tree from which it came was over a thousand years old, and we just couldn’t imagine turning this piece into pulp,” he says. “Now it will continue to live in our home.”
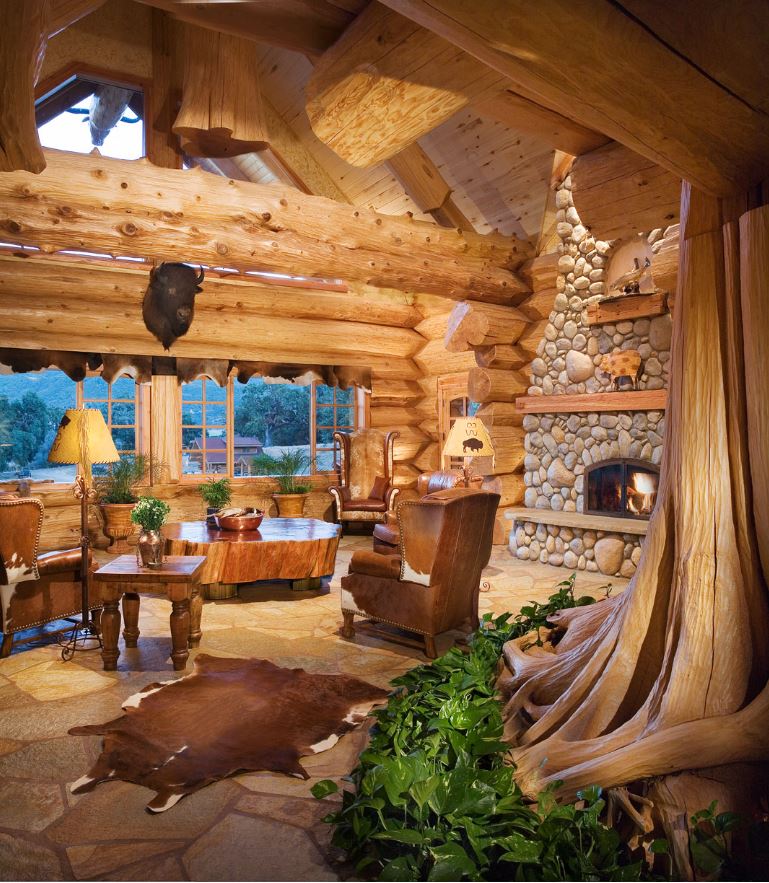 |
Nature inspires the look of the living room.
In an area renowned for wildfires, keeping the tall grass under control is a must. It might be a time-consuming task if not for the Reids’ natural approach to yard work. They depend on a herd of a hundred leased cows to keep the property groomed and the fire danger low.
Both Kay and Bryan marvel at their home’s sturdiness. “This home is made to last for 500 years,” he says. “Who knows what its life will be after we are gone. But for now, this is ours.
“I have lived in log homes since I graduated from high school. For me, a log home is as peaceful and mellow as driving down a country lane. Now I truly am living in a dream world.”
Do you own real estate articles or stories and want to share with other investors?
You have chance to win
$100 Amazon Gift Certificates. We will give
away 3 prizes for top authors each month!
Email your articles or stories to:
articles@buyincomeproperties.com
© Copyright 2001 - 2010 by
BuyIncomeProperties.com

Visit
Real Estate Forums
for every real estate investing topics!
Enter Here
Top of Page
|
|


