|
From
Buyincomeproperties.com Log Homes
|
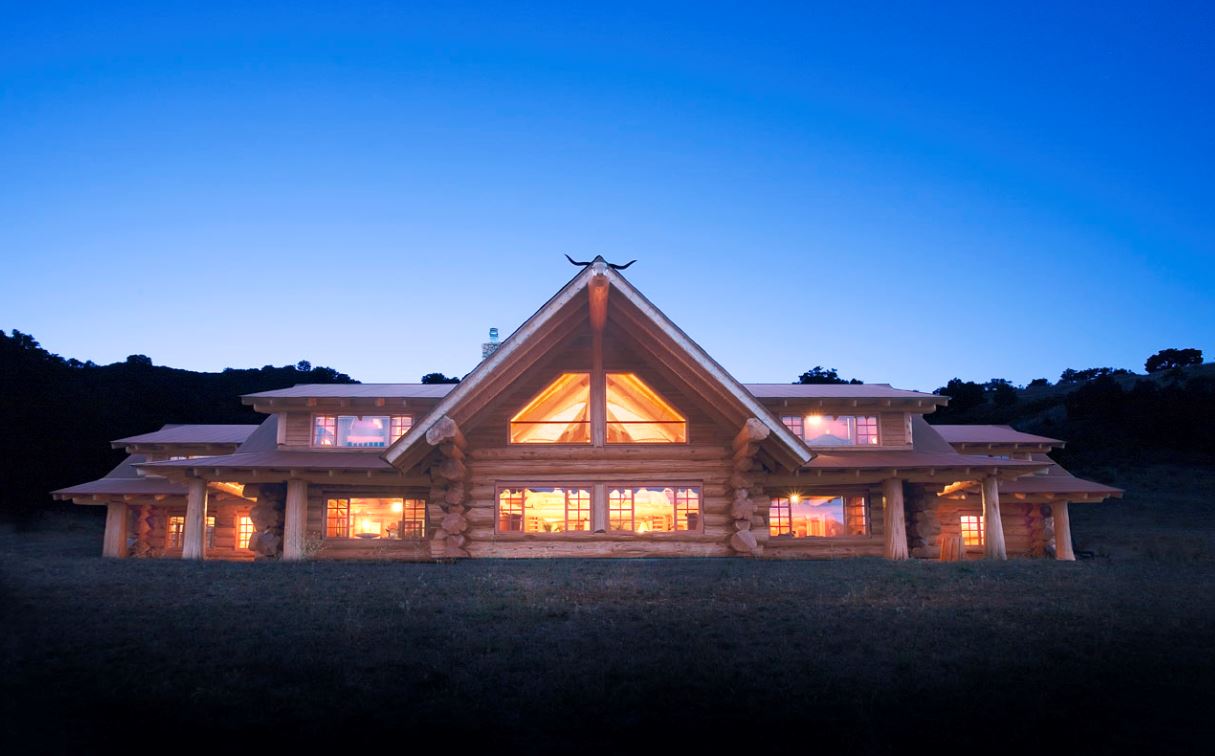 |
When he graduated from high school, he wanted a log home for himself but encountered a problem. “During the 1940s, when the sawmills opened in the area, people had stopped building log homes in favor of the conventional stick-built residences,” he says. “The art of log-home construction had almost died out in North America.”
Fortunately, Bryan became acquainted with Samson Jack, who had helped Norwegian immigrants construct their log homes during the Great Depression. Together, they felled native trees and hand-scribed them to create Bryan’s first log home.
A Vancouver couple noticed their work and requested a log home for themselves. “In the late 1970s, people who desired log homes generally wanted them hidden away back in the woods,” Bryan explains. “They wanted privacy and to be alone with nature. Because of this, we initially didn’t get much exposure for our work.”
source: loghome.com
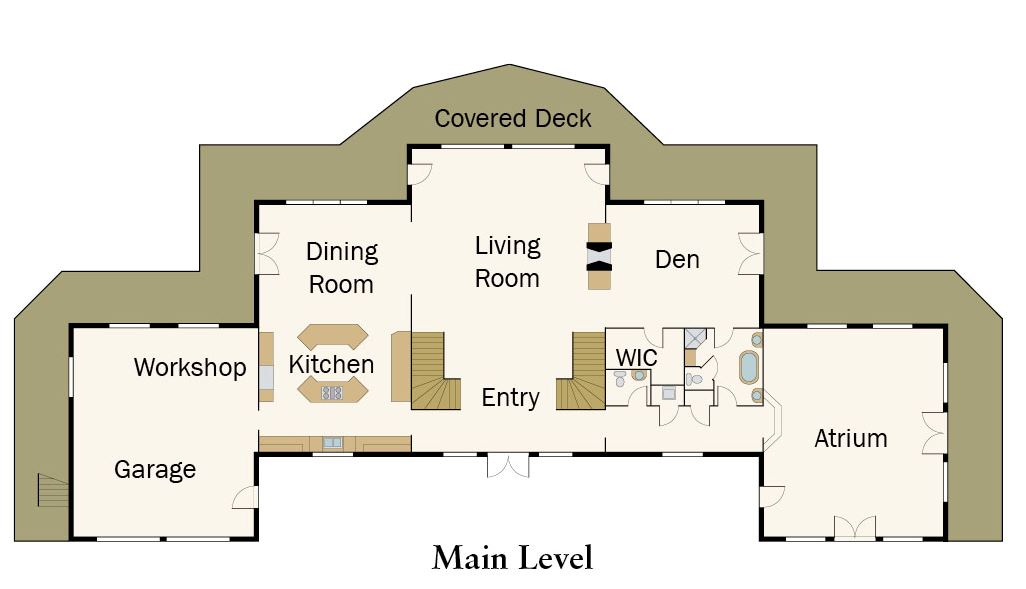 |
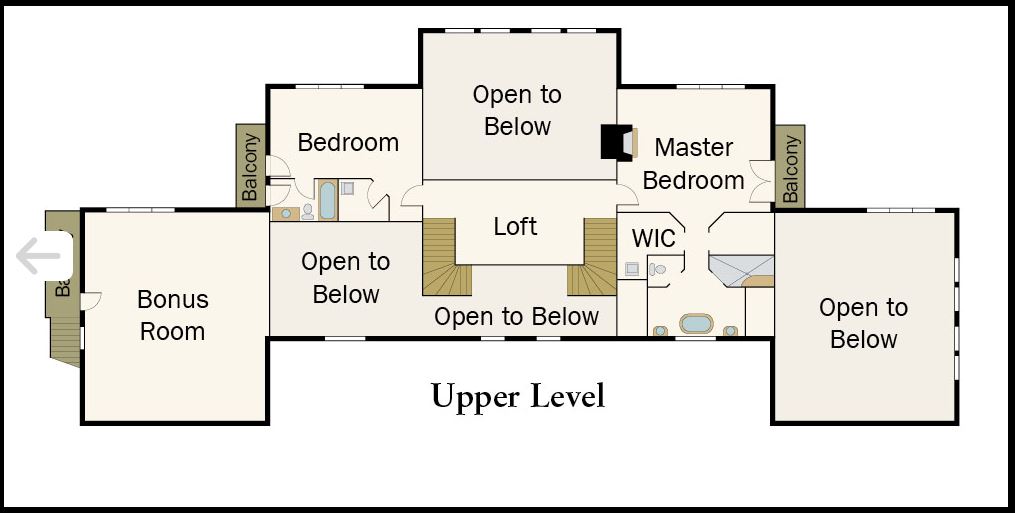 |
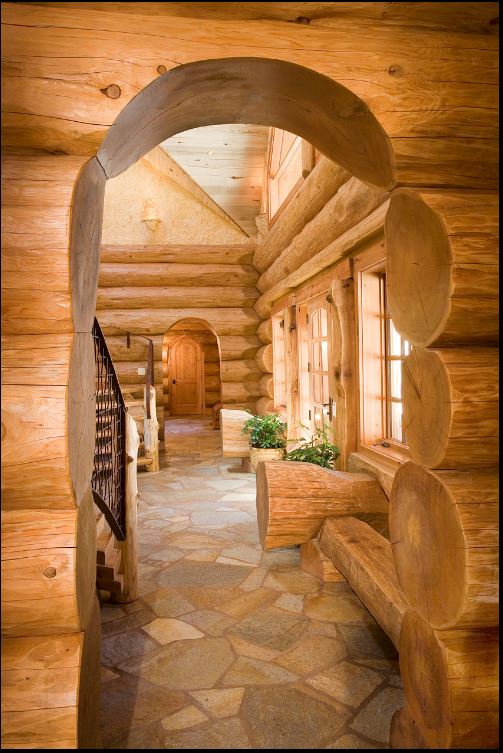 |
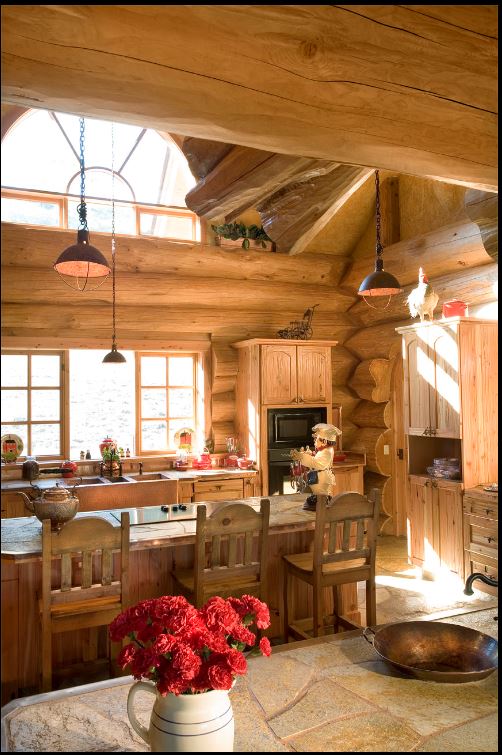 |
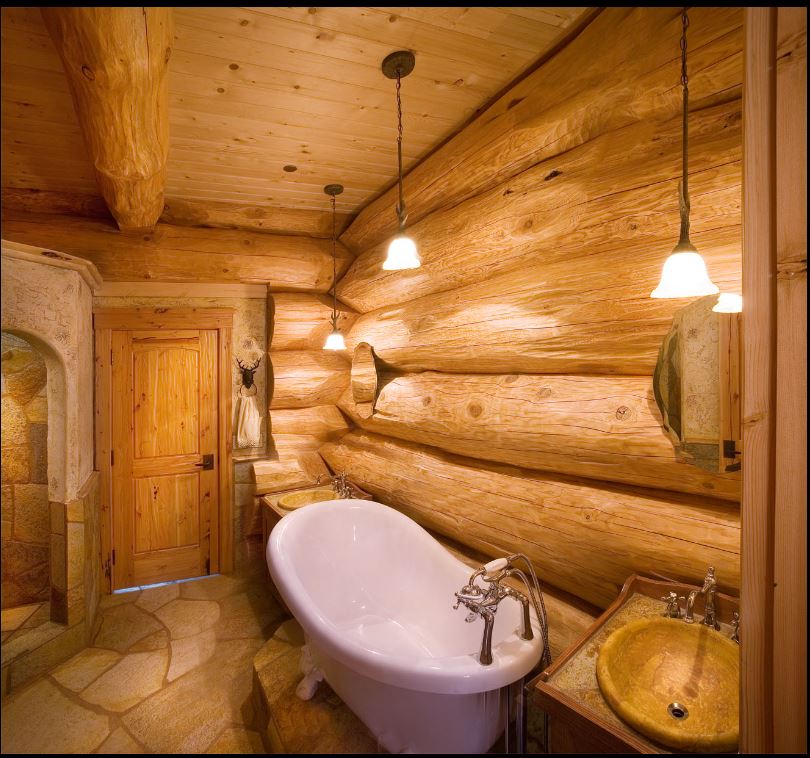 |
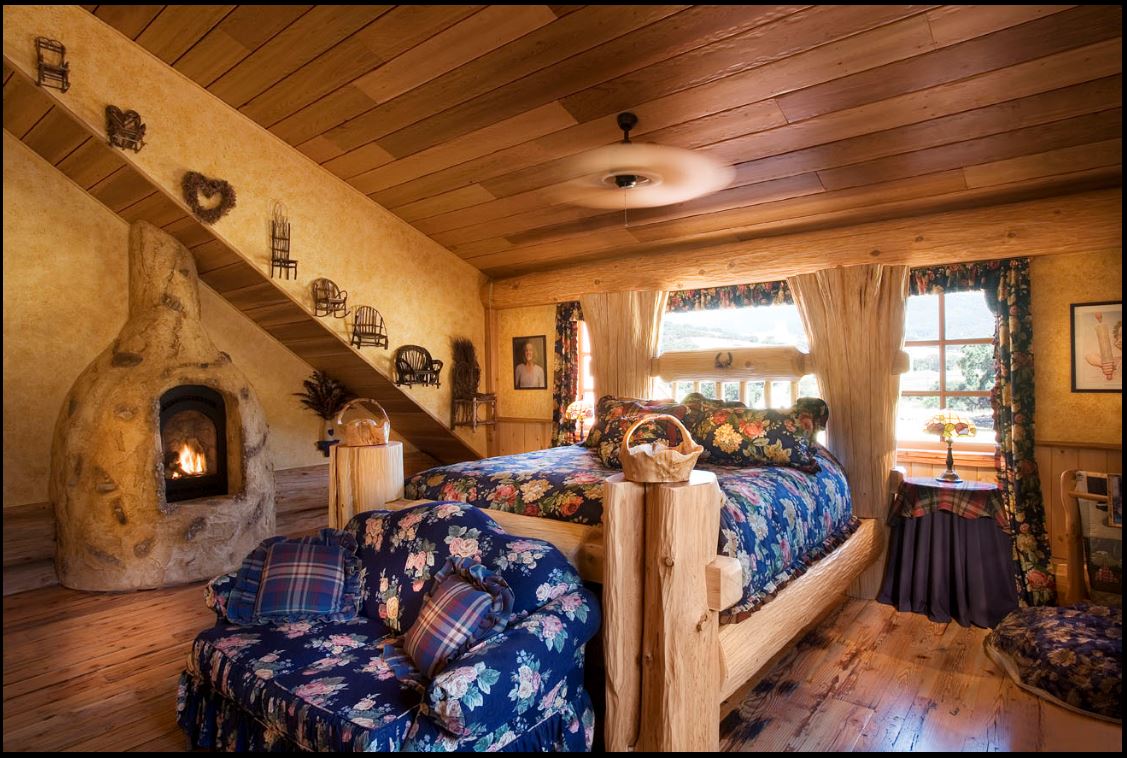 |
While on a project in California several years ago, he met his future wife, Kay. After their marriage, they decided to build their own dream home there in Santa Barbara County, which had a rural feel but was near a regional airport. They purchased a 360-acre working ranch just four miles from the ocean and designed their 7,665-square-foot, western red cedar home to take full advantage of views of the Santa Ynez Mountains.
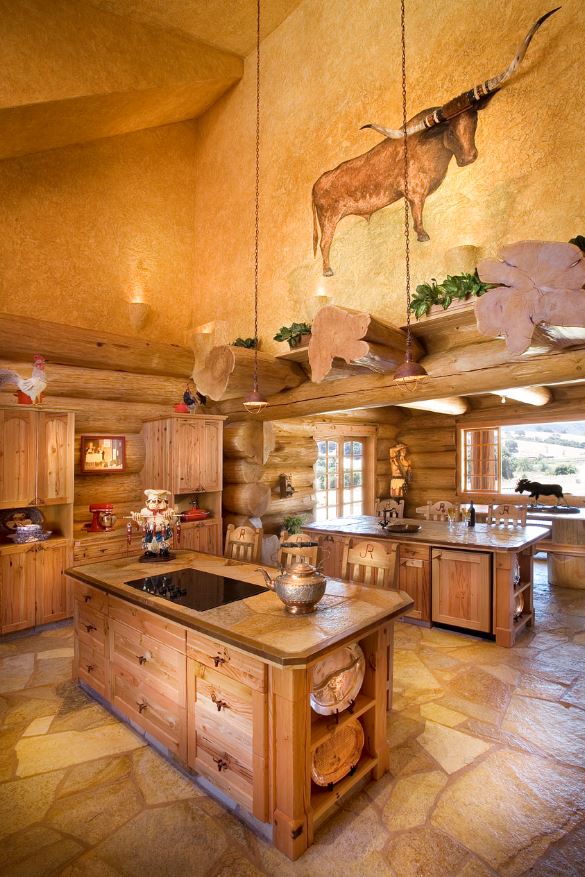 |
The county building code required that they install a heating system, but because they capture the natural solar warmth from the low sun in the winter, their propane bills have been less than $100 per year. Their double-sided fireplace between the living room and atrium-game room provides additional heat if required. It is economically fueled by fallen branches from their property’s abundant oak trees.
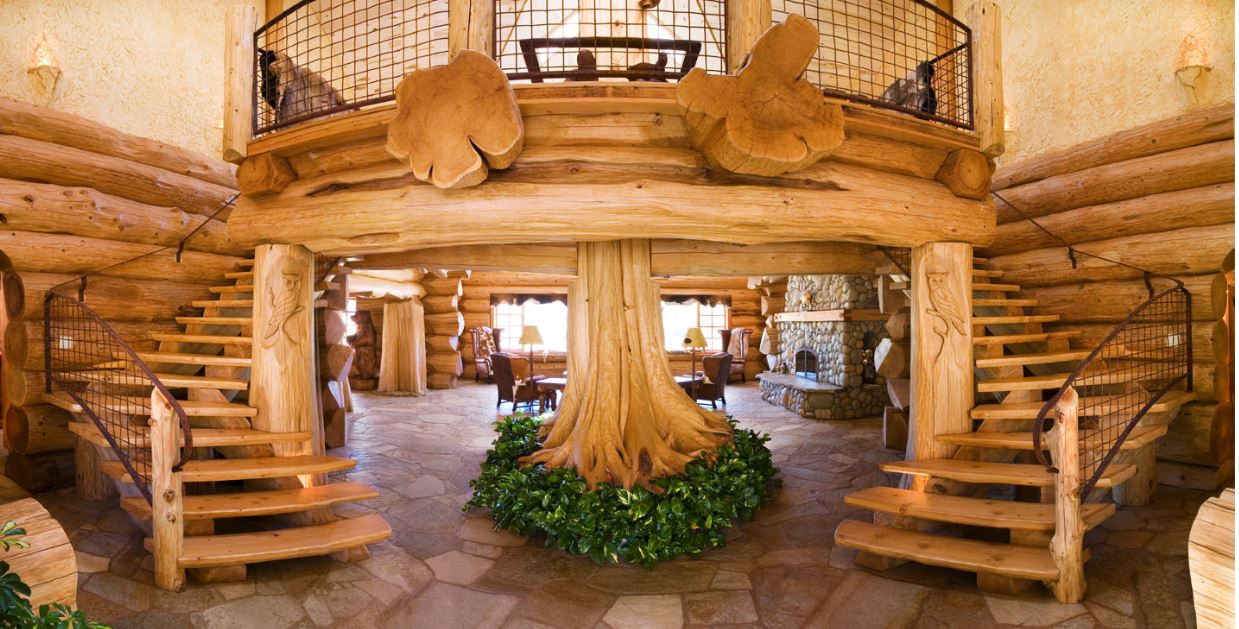 |
Kay decreed that the home be completely symmetrical. Thus, the central core housing the entry, double staircase and living room is flanked by identical wings designed primarily for living and entertaining. On the second level, a bridge links the master bedroom suite and a guest suite. The Reids planned for when they might not be able to climb the stairs by installing a full bath and closet in the den so they could convert this space to a first-floor master bedroom.
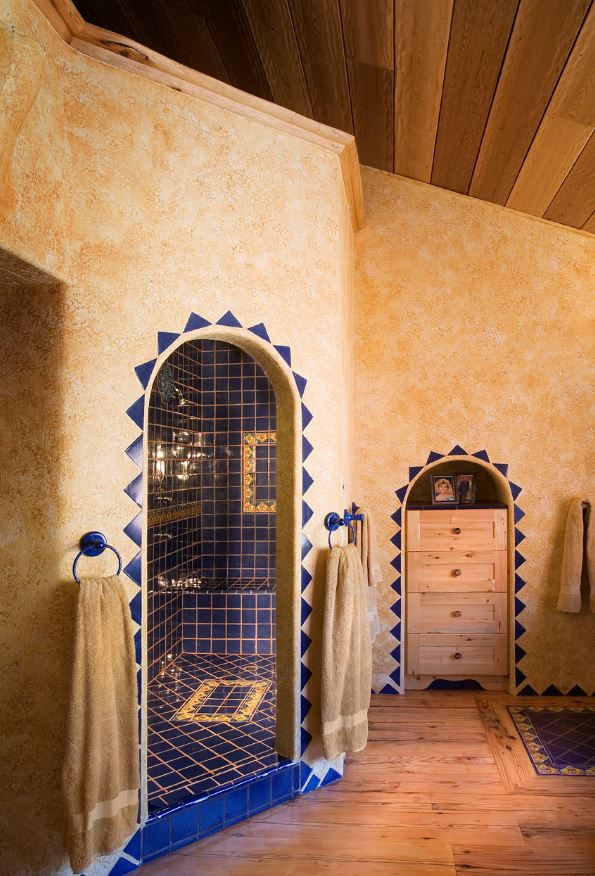 |
Bryan believes in salvaging and reusing as much as possible. All of the kitchen cabinets, windows, doors, and flooring on the second level are made from recycled Douglas fir decking that once formed a bridge. The living room coffee table came from a 6-foot-diameter post that had to be squared off before it could be installed in a home he was building. “The tree from which it came was over a thousand years old, and we just couldn’t imagine turning this piece into pulp,” he says. “Now it will continue to live in our home.”
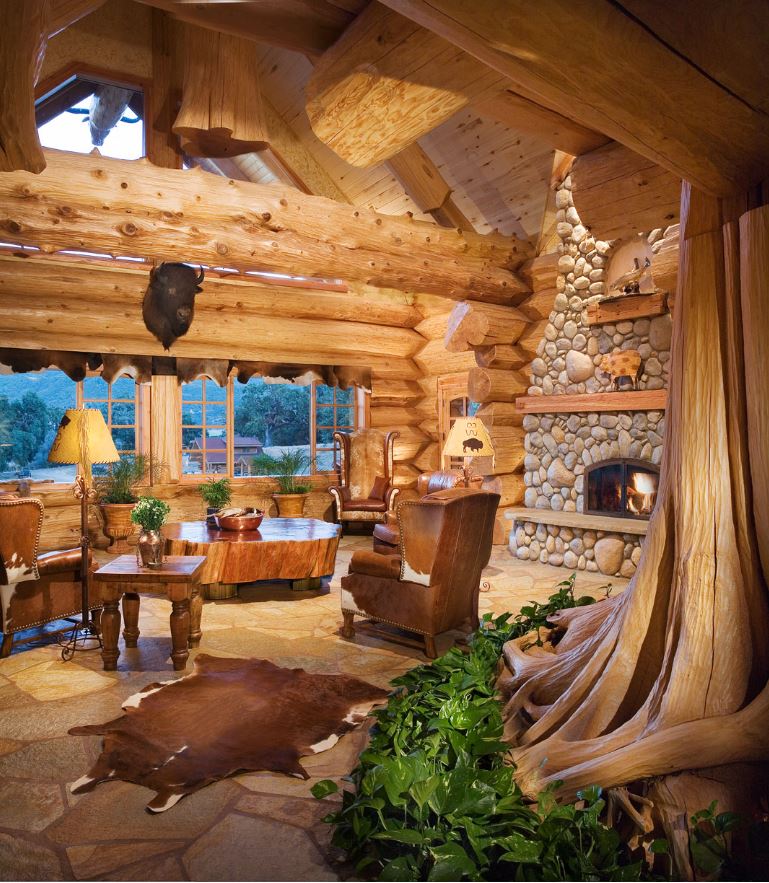 |
Both Kay and Bryan marvel at their home’s sturdiness. “This home is made to last for 500 years,” he says. “Who knows what its life will be after we are gone. But for now, this is ours.
“I have lived in log homes since I graduated from high school. For me, a log home is as peaceful and mellow as driving down a country lane. Now I truly am living in a dream world.”
© Copyright 2004 by